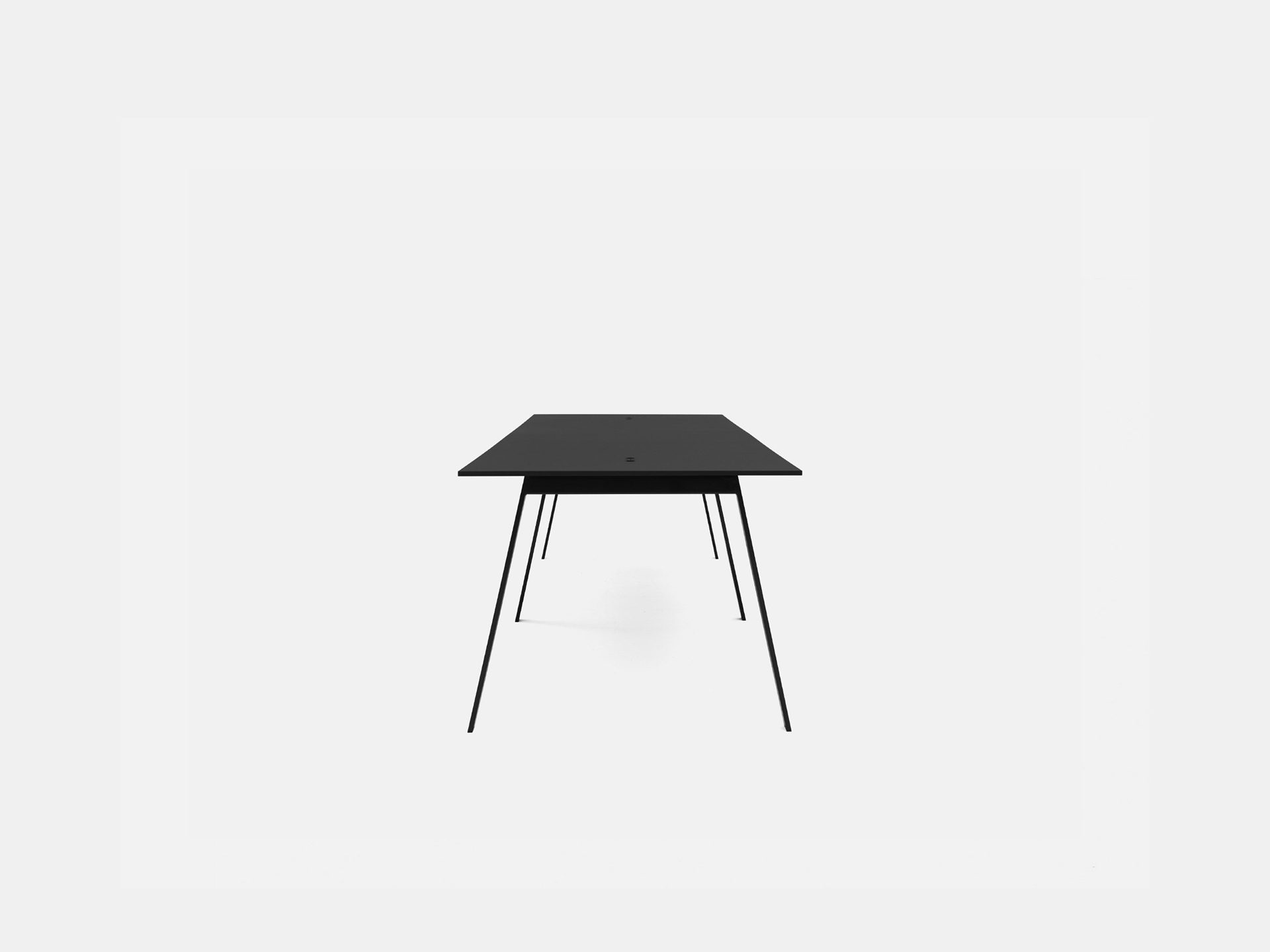ACTIVITY BASED OFFICE

DIFFERENT AREAS FOR DIFFERENT NEEDS
Today people often talk of the activity-based office, but what does that actually mean in practice? What advantages can be gained from an activity-based working and meeting place? In brief, it means that the office is designed so that the employees themselves can choose where and how they carry out their everyday work.
Meetings, concentrated work, creative processes and teamwork all place different demands on the physical environment. So it’s important to investigate the employees’ needs, and plan the design of the office accordingly.
ENCOURAGING ENCOUNTERS
In practice it can mean wanting to get people from different departments together to share information and ideas more effectively. Simplifying and improving communication within the organisation by means of spontaneous and informal meetings. Often this openness also positively affects job satisfaction.
USING RESOURCES EFFECTIVELY
In a world with ever-increasing competition, it’s important to use the means at your disposal wisely. Employees who are most often out and about don’t need their own workplaces. Meanwhile, others have tasks that require a specific place for them to be able to work and deliver effectively.
WHEN THE WORKPLACE ENHANCES THE BRAND
An interesting environment where employees are happy also enhances the brand both by reflecting the profile you want and by spreading satisfaction to all of the organisation’s contacts.
THE ACTIVITY-BASED OFFICE IN BRIEF
No two organisations are alike. So there’s no universal solution for what an activity-based office should look like. Instead, it’s about setting goals for what you want to achieve and investigating the employees’ needs and desires in order to create a solution that makes the organisation more effective. In brief, the process can be described as follows:
Step 1
In the first step, the management group defines what it wants the organisation to achieve by moving over to an activity-based way of working. It’s important that the management group is unanimous in order for the desired result to be achieved.
Step 2
In the second step, the employees’ needs and desires are mapped.
Step 3
In the third step, an architect/interior designer draws up an interpretation of the needs and desires in steps 1 and 2, and presents a suggested layout for the workplace. An IT partner produces a corresponding proposal for the workplace IT structure.
Step 4
In the fourth step, construction, furnishing and IT implementation are carried out in order to create a functioning working and meeting place. Coaching may be helpful to ensure that the employees get to grips with the new way of working as quickly as possible.
Step 5
Finally, an evaluation of the project outcome is carried out. This reveals any shortcomings so they can be remedied in order for everyone to be able to fulfill their ultimate potential.
At Edsbyn you find the furniture that allows the activity-based office to function and support employees to deliver. Please contact us if you have any questions about this, and we will help you to get in touch with the industry’s leading consultants in the area.

